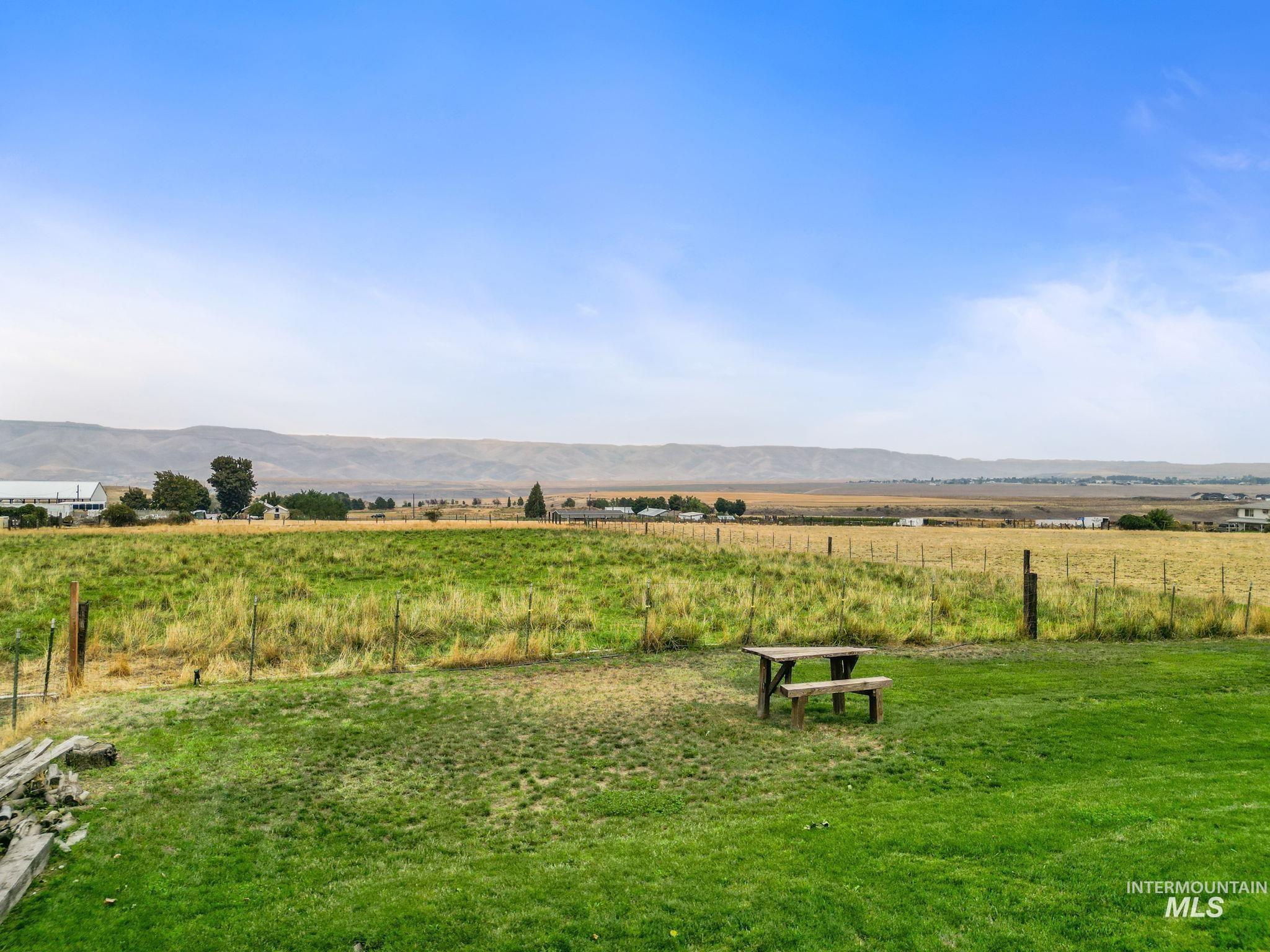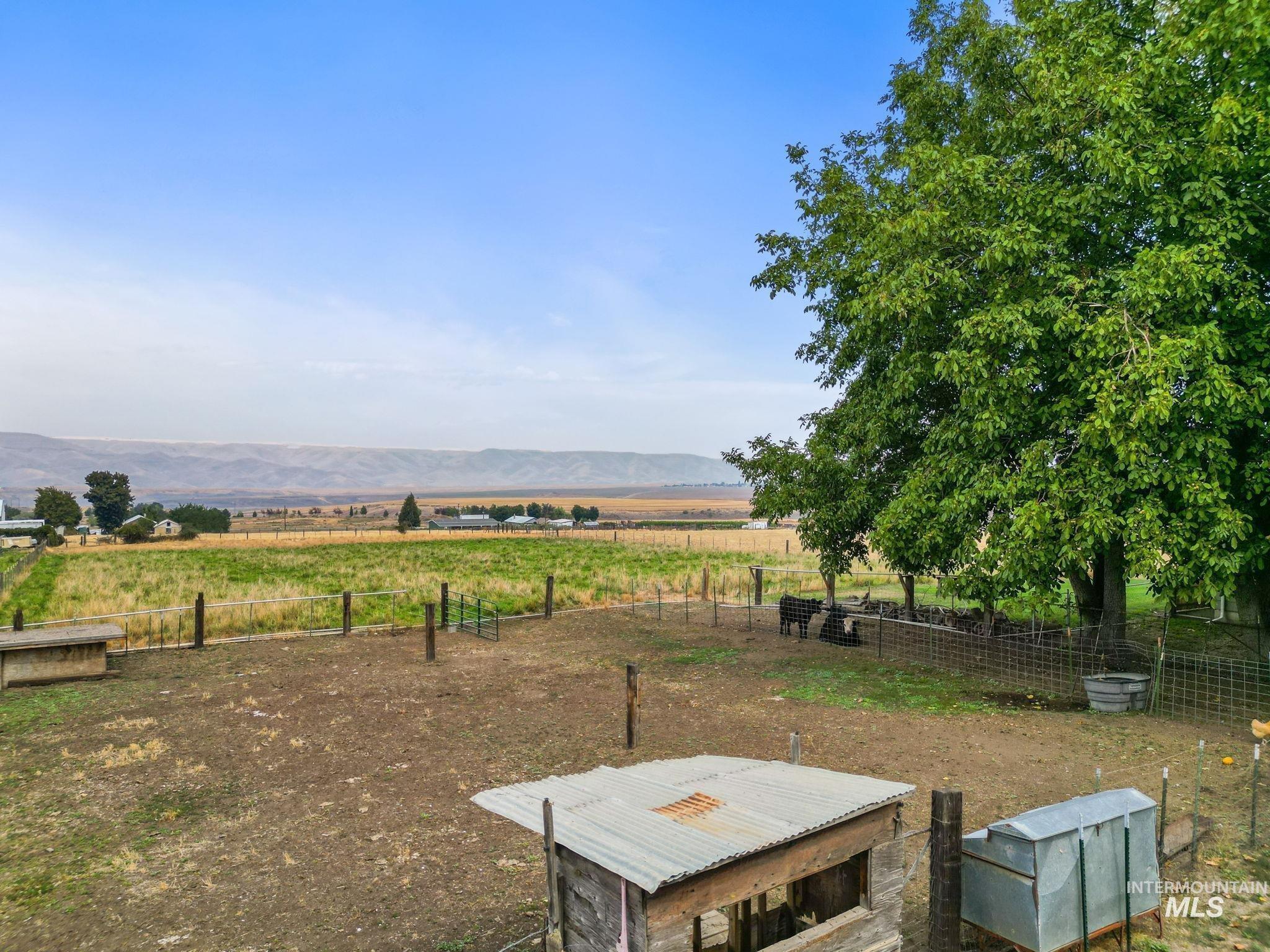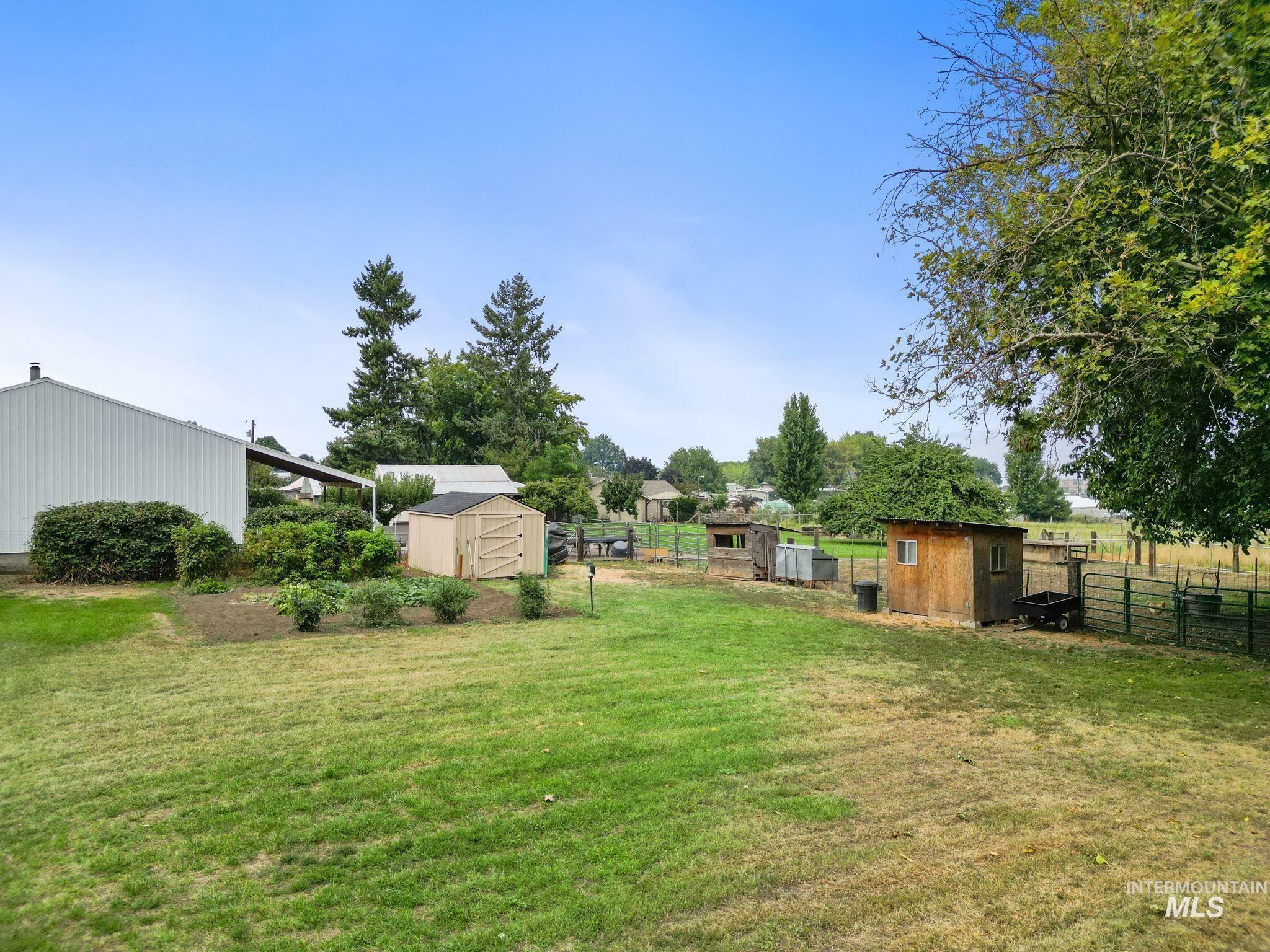


Listing Courtesy of:  INTERMOUNTAIN MLS IDX / Silvercreek Realty Group
INTERMOUNTAIN MLS IDX / Silvercreek Realty Group
 INTERMOUNTAIN MLS IDX / Silvercreek Realty Group
INTERMOUNTAIN MLS IDX / Silvercreek Realty Group 1225 Bryden Avenue Lewiston, ID 83501
Active (12 Days)
$549,000
MLS #:
98953046
98953046
Taxes
$3,957(2024)
$3,957(2024)
Lot Size
2.46 acres
2.46 acres
Type
Single-Family Home
Single-Family Home
Year Built
1978
1978
School District
Lewiston Independent School District #1
Lewiston Independent School District #1
County
Nez Perce County
Nez Perce County
Community
Lewiston Orchards
Lewiston Orchards
Listed By
Tami Meyers, Silvercreek Realty Group
Source
INTERMOUNTAIN MLS IDX
Last checked Jul 12 2025 at 3:11 PM GMT+0000
INTERMOUNTAIN MLS IDX
Last checked Jul 12 2025 at 3:11 PM GMT+0000
Bathroom Details
Interior Features
- Bed-Master Main Level
- Kitchen Island
- Laminate Counters
- Electric Water Heater
- Dishwasher
- Microwave
- Oven/Range Freestanding
- Refrigerator
- Windows: Skylight(s)
Subdivision
- Lewiston Orchards
Lot Information
- 1 - 4.99 Ac
- Garden
- Horses
- Irrigation Available
- Views
- Chickens
- Manual Sprinkler System
- Irrigation Sprinkler System
Heating and Cooling
- Forced Air
- Natural Gas
- Central Air
Basement Information
- Walk-Out Access
Flooring
- Carpet
- Engineered Wood Floors
Exterior Features
- Roof: Composition
Utility Information
- Sewer: Septic Tank
School Information
- Elementary School: Orchards
- Middle School: Sacajawea
- High School: Lewiston
Parking
- Carport
- Total: 2
Living Area
- 1,296 sqft
Location
Estimated Monthly Mortgage Payment
*Based on Fixed Interest Rate withe a 30 year term, principal and interest only
Listing price
Down payment
%
Interest rate
%Mortgage calculator estimates are provided by Windermere Real Estate and are intended for information use only. Your payments may be higher or lower and all loans are subject to credit approval.
Disclaimer:  IDX information is provided exclusively for consumers personal, non-commercial use, that it may not be used for any purpose other than to identify prospective properties consumers may be interested in purchasing. IMLS does not assume any liability for missing or inaccurate data. Information provided by IMLS is deemed reliable but not guaranteed. Last Updated: 7/12/25 08:11
IDX information is provided exclusively for consumers personal, non-commercial use, that it may not be used for any purpose other than to identify prospective properties consumers may be interested in purchasing. IMLS does not assume any liability for missing or inaccurate data. Information provided by IMLS is deemed reliable but not guaranteed. Last Updated: 7/12/25 08:11
 IDX information is provided exclusively for consumers personal, non-commercial use, that it may not be used for any purpose other than to identify prospective properties consumers may be interested in purchasing. IMLS does not assume any liability for missing or inaccurate data. Information provided by IMLS is deemed reliable but not guaranteed. Last Updated: 7/12/25 08:11
IDX information is provided exclusively for consumers personal, non-commercial use, that it may not be used for any purpose other than to identify prospective properties consumers may be interested in purchasing. IMLS does not assume any liability for missing or inaccurate data. Information provided by IMLS is deemed reliable but not guaranteed. Last Updated: 7/12/25 08:11
Description